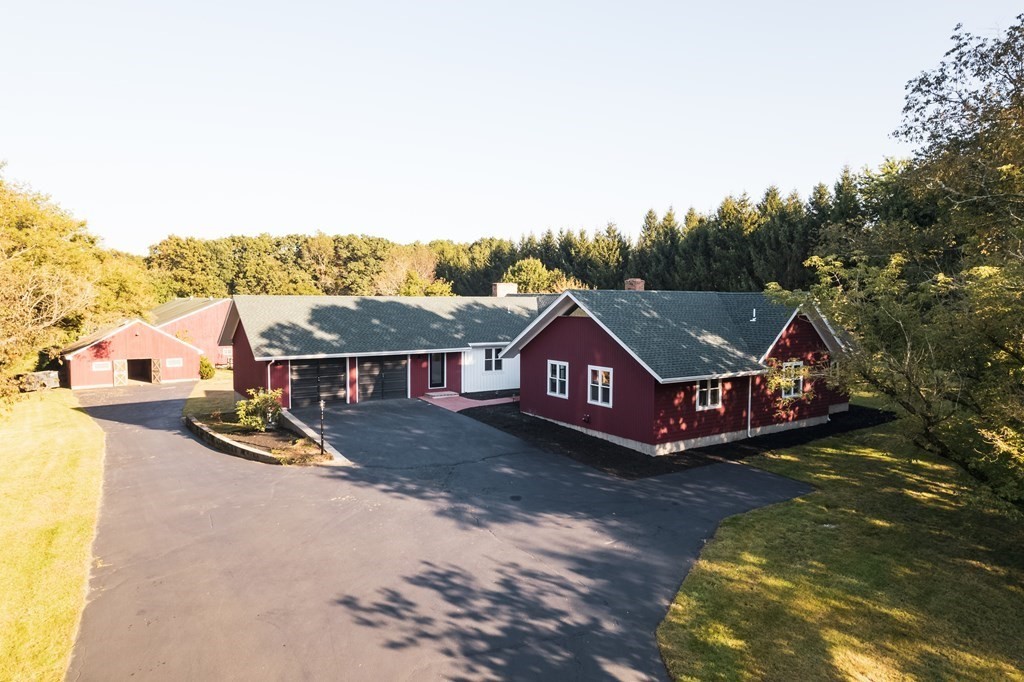| appliances: | Range,Oven,Dishwasher,Microwave,Refrigerator,Freezer, Utility Connections for Gas Range, Utility Connections for Electric Dryer |
| architecturalStyle: | Ranch |
| attachedGarageYN: | 1 |
| basement: | Full, Walk-Out Access, Interior Entry, Concrete |
| bathroomsTotalDecimal: | 2.5 |
| buildingAreaSource: | Measured |
| buildingAreaUnits: | Square Feet |
| buyerAgencyCompensation: | 2-seebelow |
| constructionMaterials: | Frame |
| cooling: | Central Air |
| coolingYN: | 1 |
| country: | US |
| coveredSpaces: | 2 |
| directions: | Providence St to Wheeler St |
| disclosures: | A corner of barn roof needs repair |
| doorFeatures: | Insulated Doors |
| electric: | 200+ Amp Service |
| elementarySchool: | Palmer River |
| exteriorFeatures: | Patio, Patio - Enclosed, Rain Gutters, Barn/Stable, Paddock, Fenced Yard, Kennel |
| farmLandAreaUnits: | Square Feet |
| fencing: | Fenced |
| fireplaceFeatures: | Kitchen |
| fireplaceYN: | 1 |
| fireplacesTotal: | 1 |
| flooring: | Wood, Tile, Flooring - Stone/Ceramic Tile |
| foundationDetails: | Concrete Perimeter |
| garageSpaces: | 2 |
| garageYN: | 1 |
| greenEnergyEfficient: | Thermostat |
| heating: | Forced Air, Oil |
| heatingYN: | 1 |
| highSchool: | Dr |
| horseAmenities: | Paddocks |
| interiorFeatures: | Closet, Mud Room, Inlaw Apt., Finish - Sheetrock |
| laundryFeatures: | First Floor, Washer Hookup |
| listingTerms: | Contract |
| livingArea: | 3175 |
| lotFeatures: | Wooded, Cleared |
| lotSizeArea: | 3.13 |
| lotSizeSquareFeet: | 136230 |
| lotSizeUnits: | Acres |
| middleOrJuniorSchool: | Beckwith |
| mlsAreaMajor: | South Rehoboth |
| mlsStatus: | Active |
| mlspinCertificateNumber: | 000000000048 |
| mlspinColor: | Red/ White |
| mlspinCompBasedOn: | Net Sale Price |
| mlspinCoolingZones: | 2 |
| mlspinDisclosure: | N |
| mlspinDprFlag: | No |
| mlspinHeatZones: | 2 |
| mlspinLeadPaint: | Unknown |
| mlspinListPricePerSqft: | 338.58 |
| mlspinListingAlert: | No |
| mlspinOfflineListNo: | 3651399 |
| mlspinPage: | 94 |
| mlspinPricePerSqft: | 338.58 |
| mlspinSquareFeetDisclosures: | includes room in lower level |
| mlspinSquareFeetInclBase: | Yes |
| mlspinSubAgencyOffered: | No |
| mlspinTeamMember: | CN217501 |
| mlspinYearRound: | Yes |
| openParkingYN: | 1 |
| otherStructures: | Barn/Stable |
| parkingFeatures: | Attached, Barn, Paved Drive, Off Street |
| parkingTotal: | 25 |
| patioAndPorchFeatures: | Patio, Enclosed |
| roadFrontageType: | Public |
| roof: | Shingle |
| roomBathroom1Area: | 34.79 |
| roomBathroom1Features: | Bathroom - Half, Flooring - Stone/Ceramic Tile |
| roomBathroom1Length: | 7.1 |
| roomBathroom1Level: | First |
| roomBathroom1Width: | 4.9 |
| roomBathroom2Area: | 41.1 |
| roomBathroom2Features: | Bathroom - Full, Bathroom - With Tub & Shower, Flooring - Stone/Ceramic Tile |
| roomBathroom2Length: | 10 |
| roomBathroom2Level: | Second |
| roomBathroom2Width: | 4.11 |
| roomBathroom3Area: | 102.719999 |
| roomBathroom3Features: | Bathroom - Full, Bathroom - Double Vanity/Sink, Bathroom - Tiled With Shower Stall, Flooring - Stone/Ceramic Tile |
| roomBathroom3Length: | 9.6 |
| roomBathroom3Level: | Third |
| roomBathroom3Width: | 10.7 |
| roomBedroom2Area: | 228.76 |
| roomBedroom2Features: | Closet, Flooring - Hardwood |
| roomBedroom2Length: | 13.3 |
| roomBedroom2Level: | First |
| roomBedroom2Width: | 17.2 |
| roomBedroom3Area: | 190.28 |
| roomBedroom3Features: | Flooring - Hardwood |
| roomBedroom3Length: | 14.2 |
| roomBedroom3Level: | First |
| roomBedroom3Width: | 13.4 |
| roomDiningRoomArea: | 273.9 |
| roomDiningRoomFeatures: | Flooring - Hardwood |
| roomDiningRoomLength: | 16.5 |
| roomDiningRoomLevel: | First |
| roomDiningRoomWidth: | 16.6 |
| roomFamilyRoomLevel: | First |
| roomKitchenArea: | 492.1 |
| roomKitchenFeatures: | Flooring - Hardwood, Pantry, Kitchen Island, Cabinets - Upgraded, Open Floorplan, Remodeled, Slider, Stainless Steel Appliances, Lighting - Overhead |
| roomKitchenLength: | 26.6 |
| roomKitchenLevel: | First |
| roomKitchenWidth: | 18.5 |
| roomLivingRoomArea: | 445.4 |
| roomLivingRoomFeatures: | Flooring - Hardwood |
| roomLivingRoomLength: | 17 |
| roomLivingRoomLevel: | First |
| roomLivingRoomWidth: | 26.2 |
| roomMasterBathroomFeatures: | Yes |
| roomMasterBedroomArea: | 420 |
| roomMasterBedroomFeatures: | Bathroom - Full, Walk-In Closet(s), Flooring - Hardwood, Remodeled |
| roomMasterBedroomLength: | 24 |
| roomMasterBedroomLevel: | First |
| roomMasterBedroomWidth: | 17.5 |
| roomsTotal: | 6 |
| sewer: | Private Sewer |
| taxAnnualAmount: | 9220 |
| taxAssessedValue: | 796200 |
| taxBookNumber: | 28246 |
| taxLot: | 4 |
| taxMapNumber: | 25 |
| taxYear: | 2023 |
| utilities: | for Gas Range, for Electric Dryer, Washer Hookup |
| waterSource: | Private |
| waterfrontYN: | no |
| windowFeatures: | Insulated Windows |
| yearBuiltDetails: | Actual |
| yearBuiltSource: | Public Records |
| zoning: | R |























