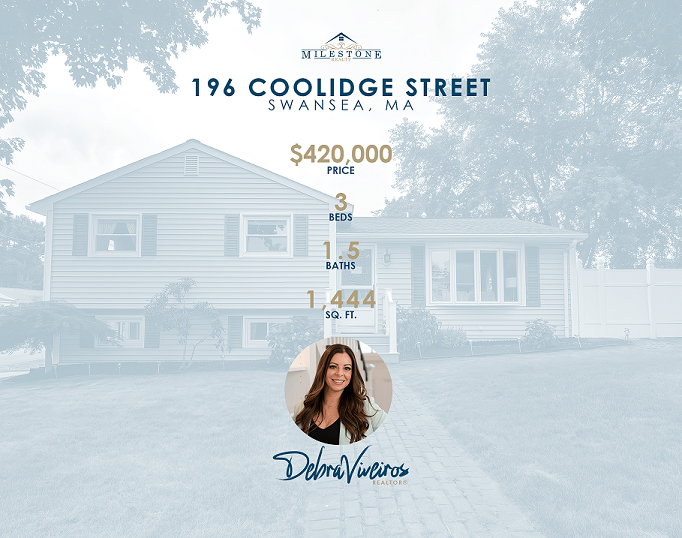
Move Right into this Beautiful Tri-Level Home Featuring Hardwood Floors throughout, Spacious Eat-in Kitchen with Stainless Appliances, Large Family Room, Updated Bathrooms w/ Granite Countertops and the Finished Lower features a Beautiful Mud-Room, Laundry Area w/ Built in Cabinets and Large Room Ideal for Another Family Room/Play Room/Office! Recent Updates include new roof, high efficiency boiler, 200 amp. electrical panel and generator hook up. Sliders to the Outside leads to a Gorgeous 625 sq. ft. patio space with built in Fire Pit! Central Air, Private Fenced in Yard, Corner Lot and Shed Complete this Home! It’s the Perfect Home to Entertain all of Your Summer Outings!
View full listing details| Price: | $$420,000 |
| Address: | 196 Coolidge St |
| City: | Swansea |
| County: | Bristol |
| State: | Massachusetts |
| Zip Code: | 02777 |
| MLS: | 73018078 |
| Year Built: | 1963 |
| Square Feet: | 1,444 |
| Acres: | 0.200 |
| Lot Square Feet: | 0.200 acres |
| Bedrooms: | 3 |
| Bathrooms: | 2 |
| Half Bathrooms: | 1 |
| amenities: | Public Transportation, Shopping |
| appliances: | Range, Dishwasher, Refrigerator |
| assessments: | 344400 |
| basement: | yes |
| basementFeature: | Full |
| beachfrontFlag: | no |
| bed2Dimen: | 10X14 |
| bed2Dscrp: | Closet, Flooring - Hardwood |
| bed2Level: | Third Floor |
| bed3Dimen: | 10X10 |
| bed3Dscrp: | Closet, Flooring - Hardwood |
| bed3Level: | Third Floor |
| book: | 9255 |
| bth1Dimen: | 5X13 |
| bth1Dscrp: | Bathroom - Full, Bathroom - With Tub & Shower, Flooring - Stone/Ceramic Tile, Countertops - Stone/Granite/Solid |
| bth1Level: | Third Floor |
| bth2Dimen: | 5X5 |
| bth2Dscrp: | Bathroom - Half, Flooring - Stone/Ceramic Tile |
| bth2Level: | Second Floor |
| certificateNumber: | 000000008895 |
| color: | Gray |
| construction: | Frame |
| cooling: | Central Air |
| coolingZones: | 1 |
| dinDscrp: | Flooring - Stone/Ceramic Tile, Slider |
| dinLevel: | Second Floor |
| disclosure: | no |
| electricFeature: | Circuit Breakers, 200 Amps |
| enteredBy: | CN200292 |
| entryOnly: | no |
| exterior: | Vinyl |
| exteriorFeatures: | Fenced Yard |
| famDimen: | 20X12 |
| famDscrp: | Flooring - Hardwood |
| famLevel: | Second Floor |
| flooring: | Tile, Hardwood |
| foundation: | Poured Concrete |
| garageSpaces: | 1 |
| heatZones: | 3 |
| heating: | Hot Water Baseboard, Gas |
| kitDimen: | 20X13 |
| kitDscrp: | Stainless Steel Appliances |
| kitLevel: | Second Floor |
| laundryDimen: | 9X7 |
| laundryDscrp: | Flooring - Stone/Ceramic Tile |
| laundryLevel: | First Floor |
| leadPaint: | Unknown |
| lenderOwned: | No |
| listPricePerSqft: | 290.86 |
| listingAlert: | No |
| lotDescription: | Corner |
| lotSize: | 8712 |
| mainLo: | AN4065 |
| mbrDimen: | 14X13 |
| mbrDscrp: | Closet, Flooring - Hardwood |
| mbrLevel: | Third Floor |
| noRooms: | 6 |
| oth1Dimen: | 9X7 |
| oth1Dscrp: | Flooring - Stone/Ceramic Tile |
| oth1Level: | First Floor |
| oth1RoomName: | Mud Room |
| oth2Dimen: | 19X13 |
| oth2Dscrp: | Flooring - Stone/Ceramic Tile |
| oth2Level: | First Floor |
| oth2RoomName: | Play Room |
| parkingFeature: | Off-Street |
| parkingSpaces: | 2 |
| roadType: | Public |
| roofMaterial: | Asphalt/Fiberglass Shingles |
| sewer: | Private Sewerage |
| shortSaleLenderApoReqd: | No |
| squareFeeTInclBase: | yes |
| squareFeetSource: | Public Record |
| style: | Split Entry, Multi-Level |
| taxYear: | 2022 |
| taxes: | 4956 |
| utilityConnections: | for Gas Range, for Electric Oven |
| water: | City/Town Water |
| waterfrontFlag: | no |
| waterviewFlag: | no |
| yearBuiltSource: | Public Record |
| yearbuiltDescrp: | Actual |

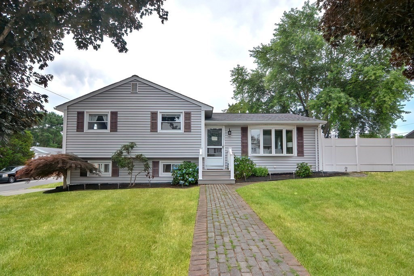
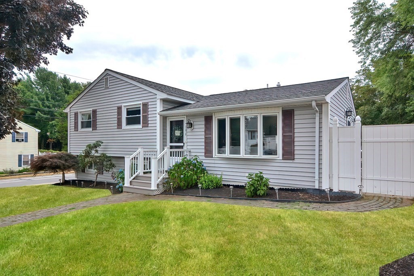
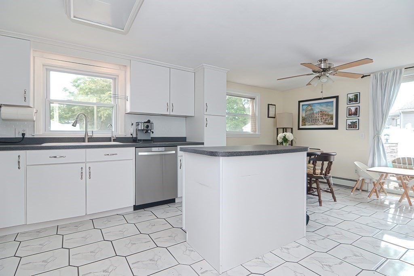
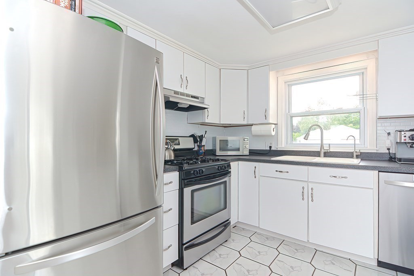
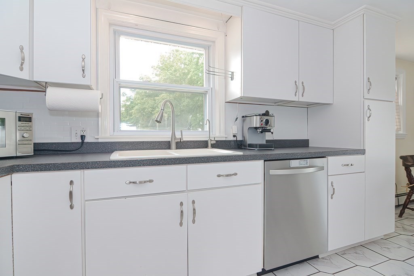
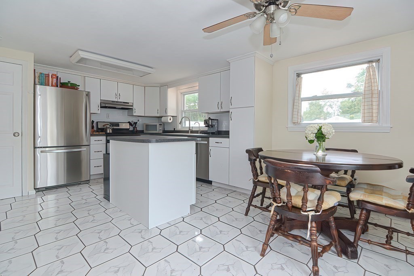
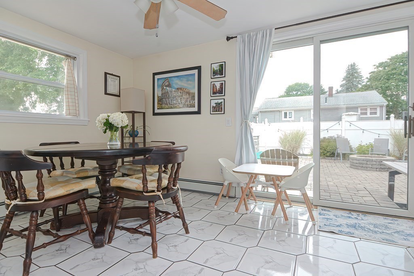
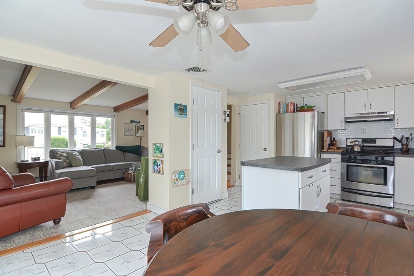
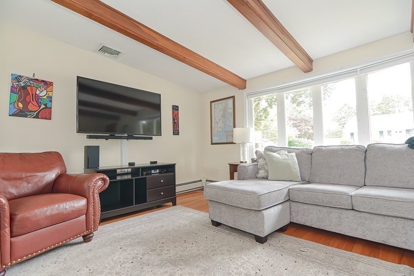
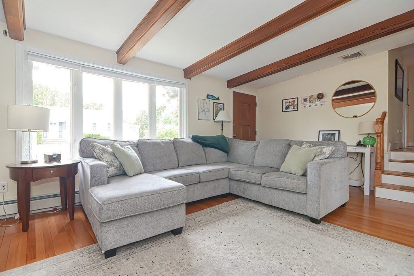
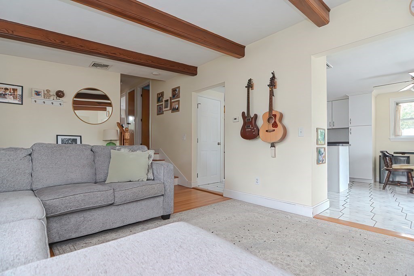
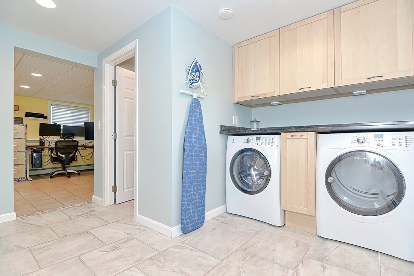
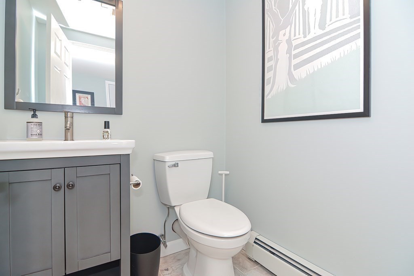
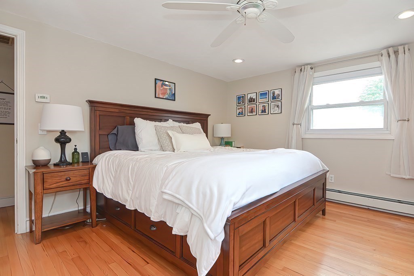
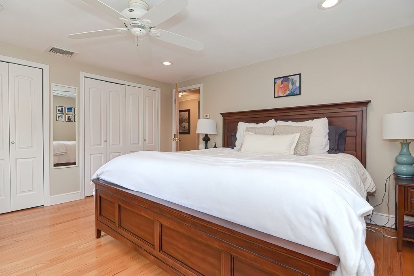
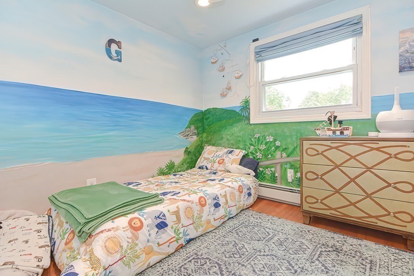
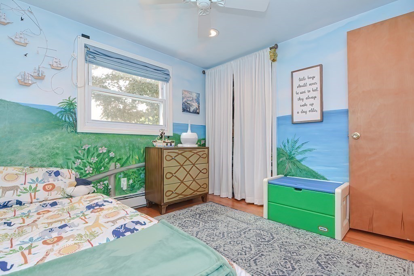
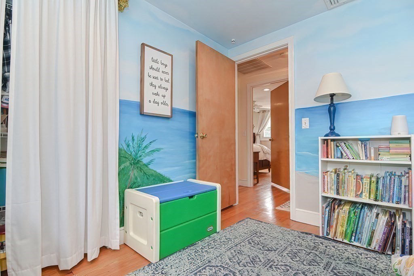
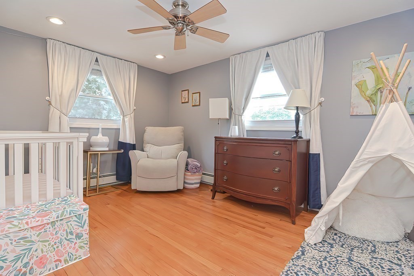
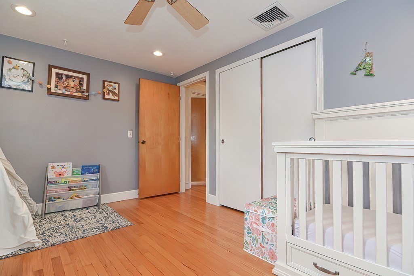
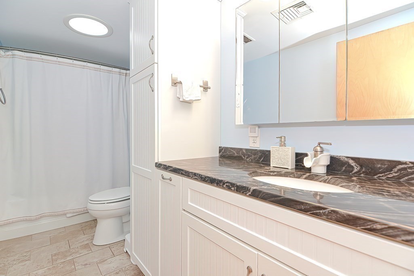
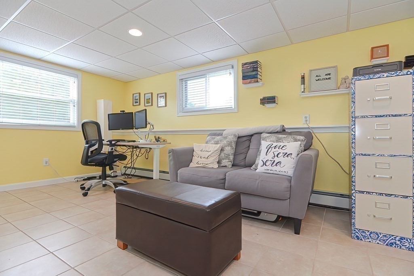
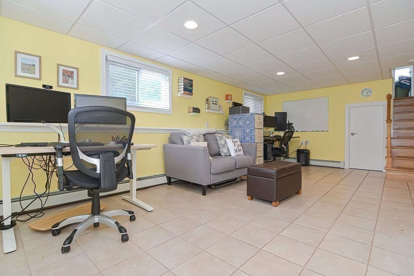
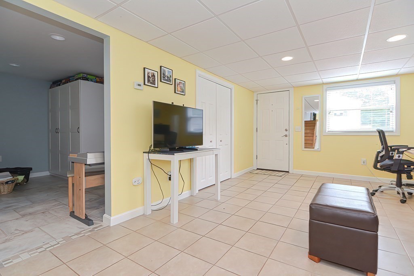
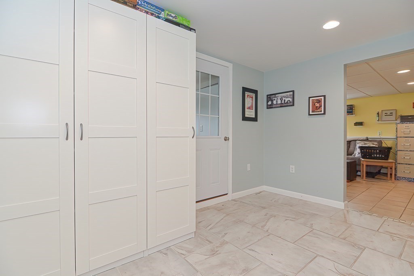
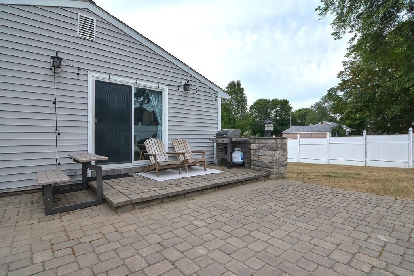
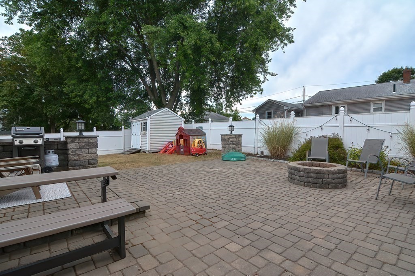
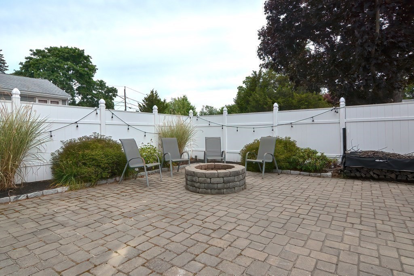
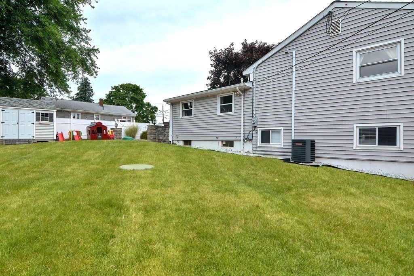
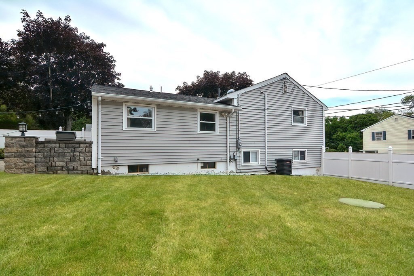
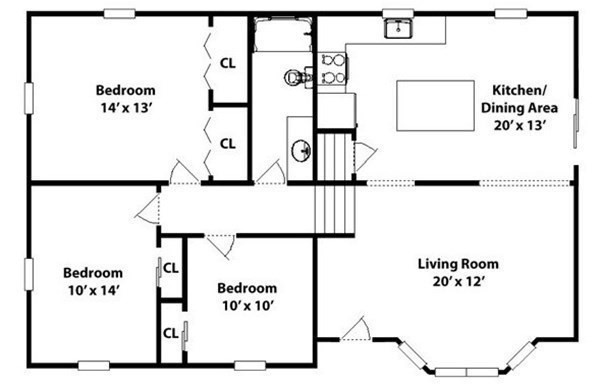
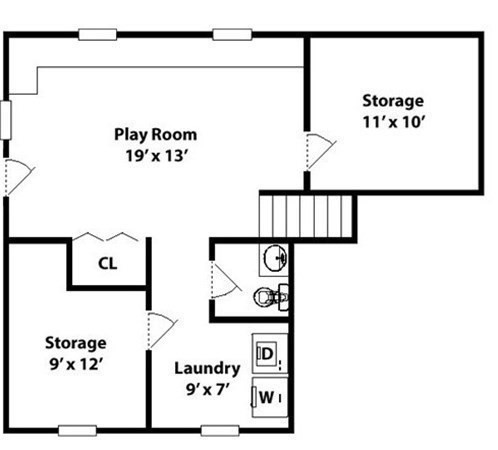
Location Map
Please sign up for a Listing Manager account below to inquire about this listing
