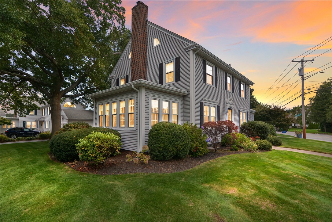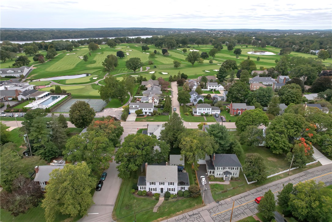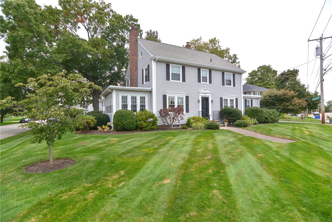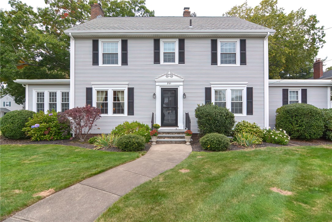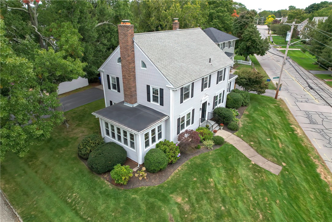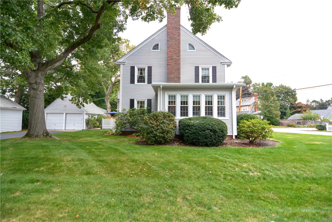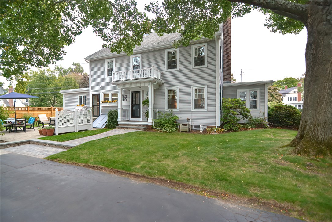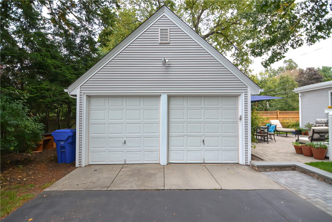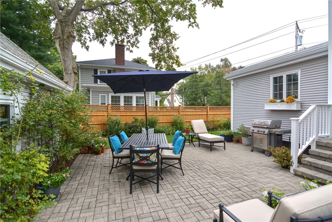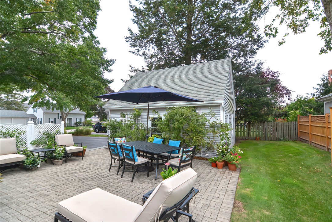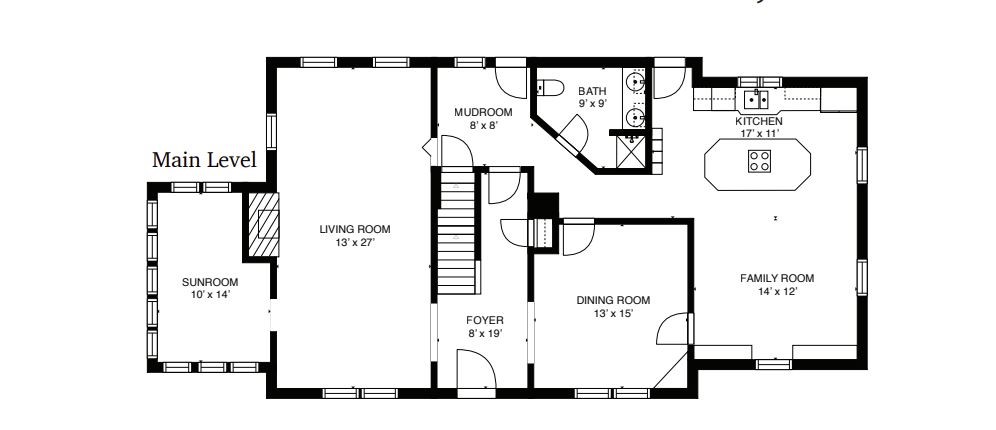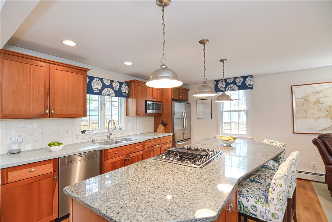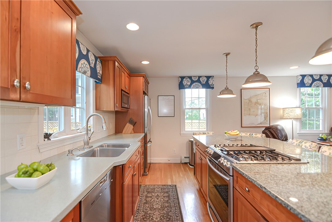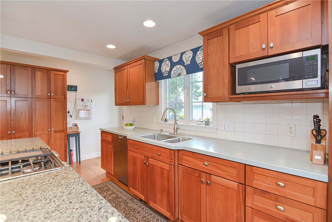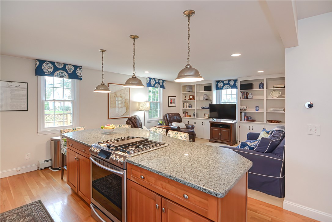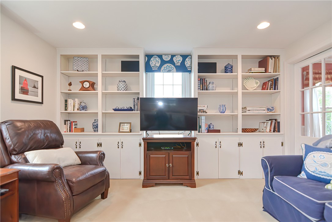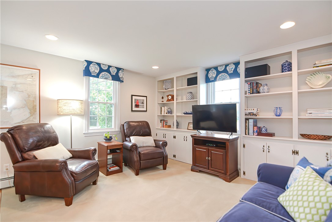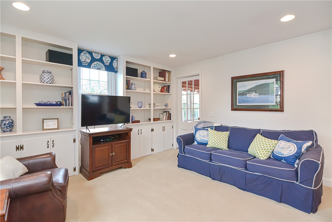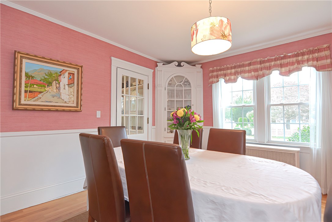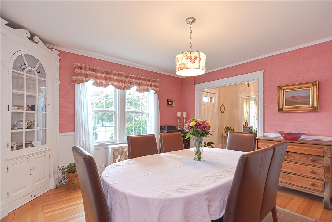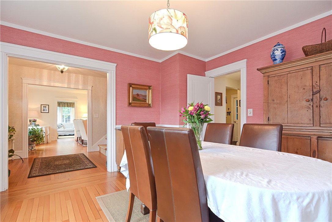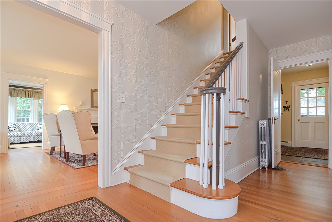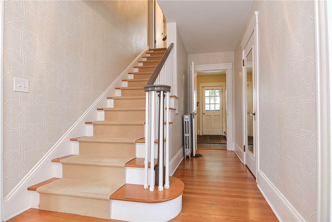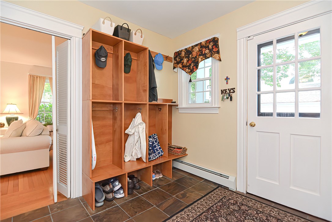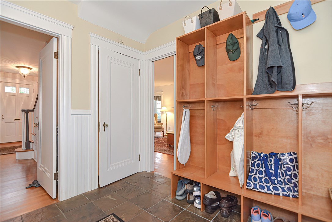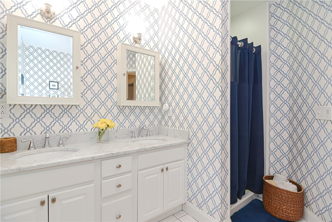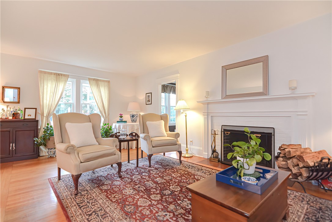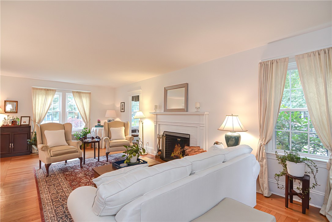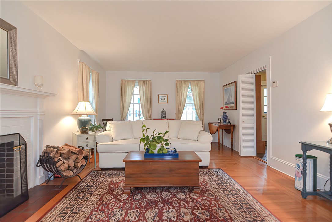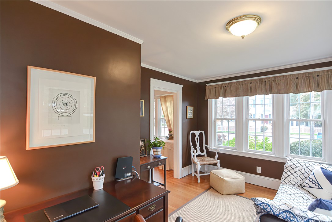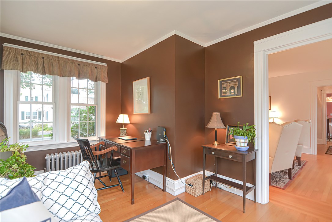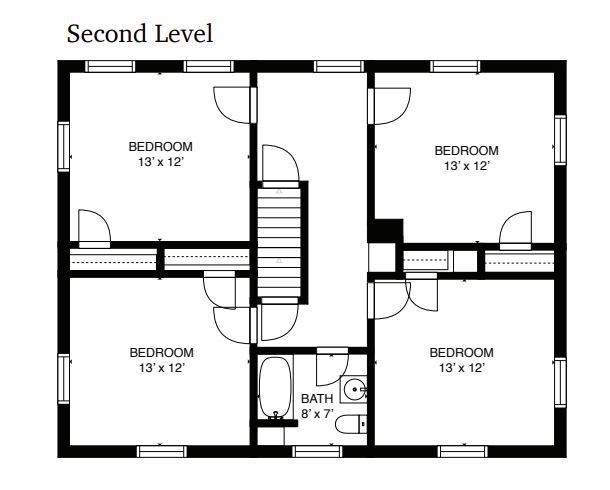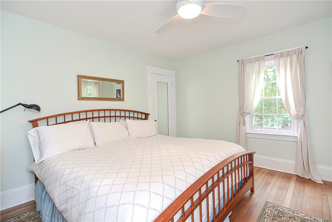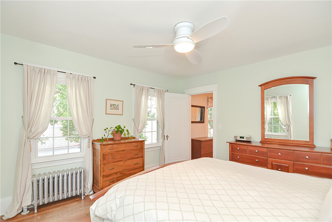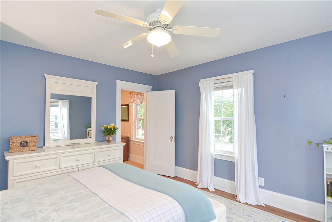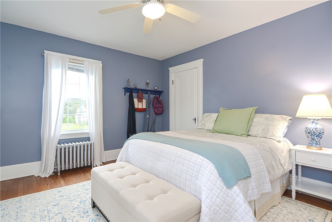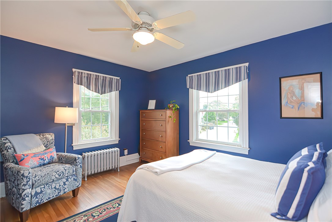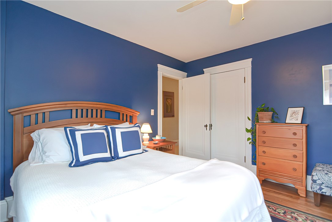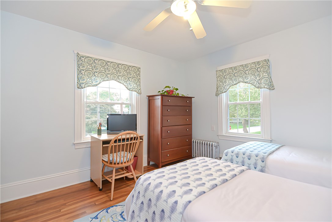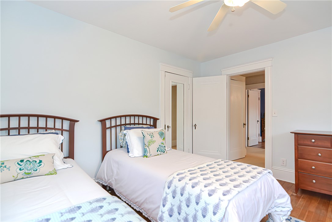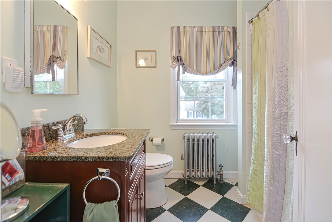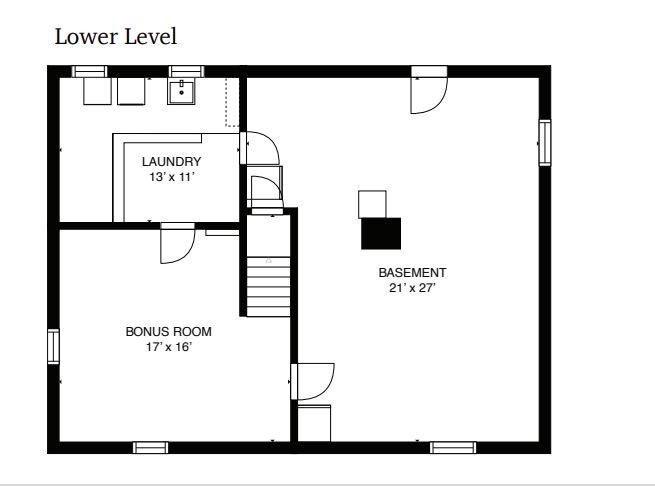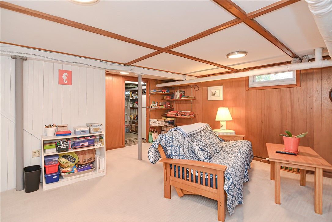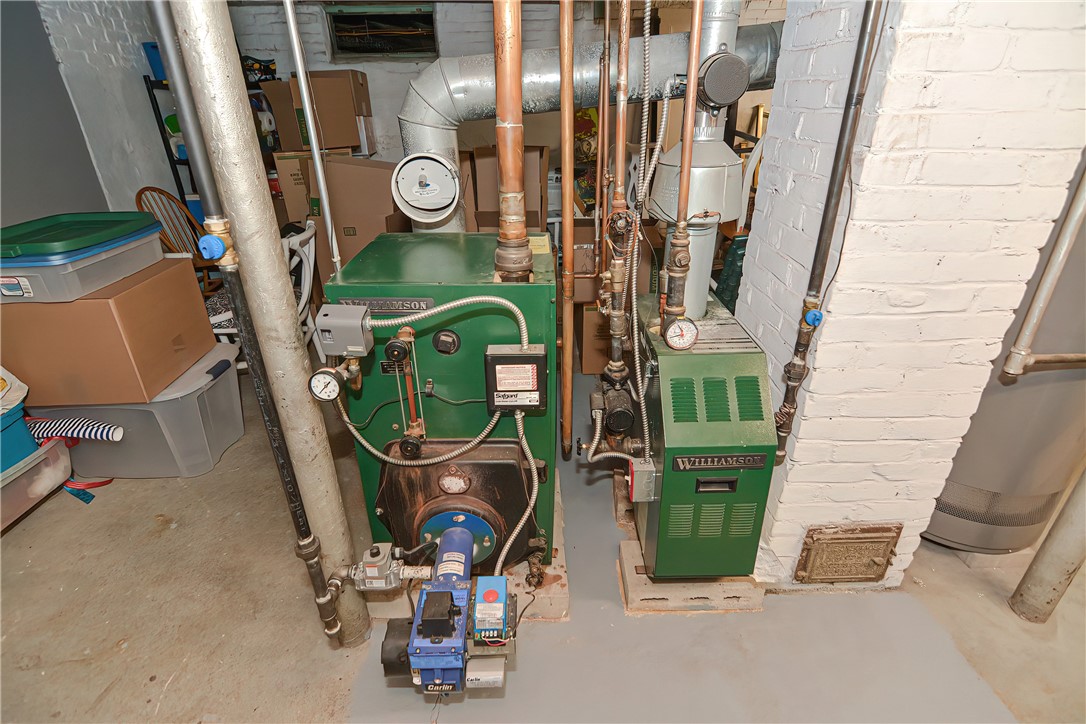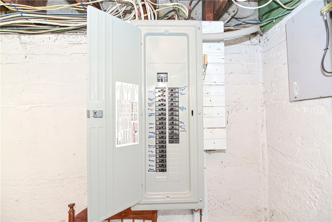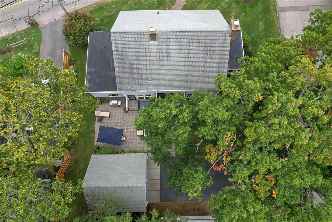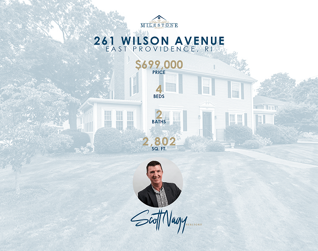
Steps to Wannamoisett CC from this often admired classic Rumford colonial ! Meticulously maintained with new windows (2019); roof (2013), gutters (2021), front and back walks and bluestone stairs (2021). Traditional floorplan with a twist ! Open kitchen and family room, mudroom rear entrance, wide front foyer with beautiful staircase. Front to back living room with wood burning fireplace. Work from home in your heated sunroom. Tall ceilings, original wood work, glass door knobs, hardwood floors throughout. Basement rec room for the kids to play games and watch TV. Walk up attic for extra storage or future finish. Beautiful yard with mature plantings, sprinkler system, recent wood fencing and a large paver patio. Detached garage and so much more.

Data services provided by IDX Broker
 View full listing details
View full listing details | Price: | $$649,000 |
| Address: | 261 Wilson Avenue |
| City: | East Providence |
| County: | Providence |
| State: | Rhode Island |
| Zip Code: | 02916 |
| Subdivision: | Rumford/Wannamoisett |
| MLS: | 1321328 |
| Year Built: | 1920 |
| Square Feet: | 2,802 |
| Acres: | 0.205 |
| Lot Square Feet: | 0.205 acres |
| Bedrooms: | 4 |
| Bathrooms: | 2 |
| city: | East Providence |
| sewer: | Connected, Public Sewer |
| levels: | Two |
| taxLot: | 6 |
| cooling: | None |
| heating: | Baseboard, Gas, Steam |
| stories: | 2 |
| taxYear: | 2022 |
| basement: | Full, Partially Finished |
| electric: | 200+ Amp Service, Circuit Breakers, 220 Volts |
| flooring: | Ceramic Tile, Hardwood |
| garageYN: | yes |
| taxBlock: | 11 |
| coolingYN: | no |
| heatingYN: | yes |
| utilities: | Sewer Connected |
| appliances: | Dishwasher, Exhaust Fan, Disposal, Gas Water Heater, Oven, Range, Refrigerator, Water Heater |
| basementYN: | yes |
| inclusions: | Washer/Dryer; basement freezer, dining room fixture and tool bench do not convey. |
| permission: | IDX |
| possession: | Negotiable |
| roomsTotal: | 9 |
| fireplaceYN: | yes |
| landLeaseYN: | no |
| lotFeatures: | Corner Lot |
| lotSizeArea: | 8929 |
| waterSource: | Connected, Public |
| doorFeatures: | Storm Door(s) |
| garageSpaces: | 2 |
| lotSizeUnits: | Square Feet |
| parkingTotal: | 4 |
| storiesTotal: | 2 |
| coveredSpaces: | 2 |
| frontageLength: | 94 |
| windowFeatures: | Thermal Windows |
| fireplacesTotal: | 1 |
| parkingFeatures: | Detached, Garage |
| taxAnnualAmount: | 6992 |
| attachedGarageYN: | no |
| exteriorFeatures: | Patio, Paved Driveway |
| interiorFeatures: | Attic, Bathtub, Internal Expansion, Permanent Attic Stairs, Tub Shower, Cable TV |
| livingAreaSource: | Public Records |
| taxAssessedValue: | 371900 |
| buildingAreaTotal: | 2502 |
| communityFeatures: | Golf, Highway Access, Near Schools, Public Transportation, Shopping, Tennis Court(s) |
| fireplaceFeatures: | Masonry |
| foundationDetails: | Concrete Perimeter |
| lotSizeSquareFeet: | 8929 |
| newConstructionYN: | no |
| seniorCommunityYN: | no |
| architecturalStyle: | Colonial |
| constructionMaterials: | Plaster, Vinyl Siding |
| patioAndPorchFeatures: | Patio |
| aboveGradeFinishedArea: | 2502 |
| belowGradeFinishedArea: | 300 |

