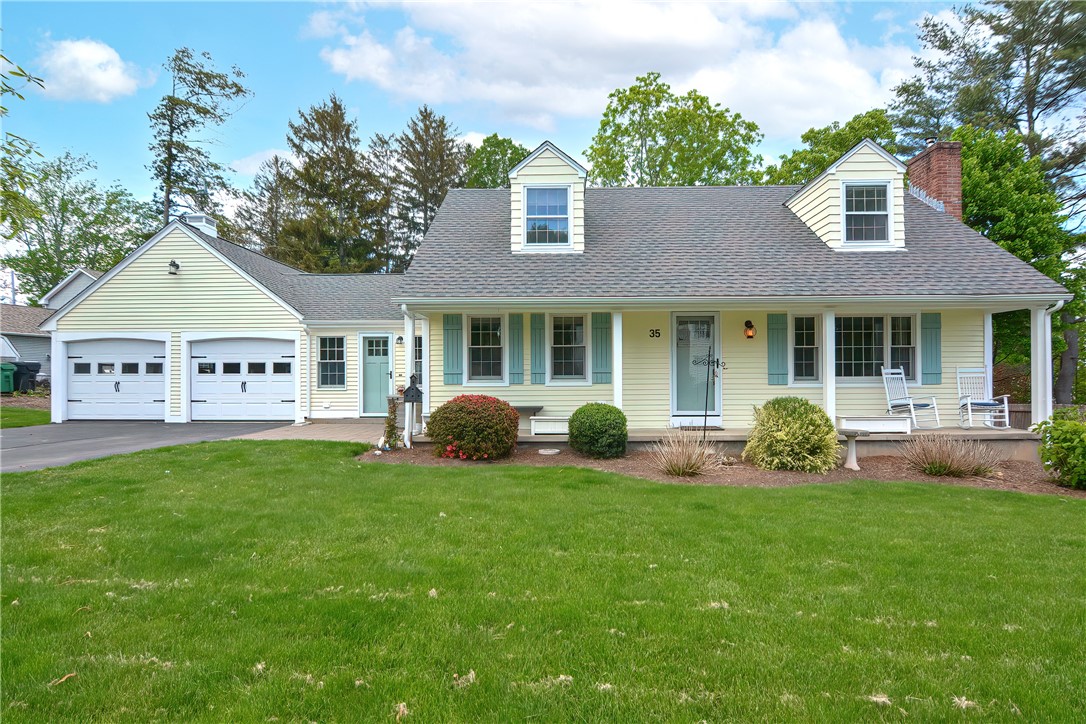
Stunning Warwick Neck Cape! If you’re looking for a sun-filled turn-key home with a traditional feel, gleaming hardwoods throughout and tons of indoor/outdoor entertaining space then this home won’t disappoint! Nestled in a popular neighborhood and less than 1 mile to the beach & waterfront amenities this well-appointed property has been thoughtfully updated & meticulously maintained. The 1st floor features a spacious center-island kitchen w/ SS appliances, granite countertops & beverage nook, also a newly finished vaulted family room complete with a barn door & shiplap accent wall, a cozy living room with fireplace /pellet stove, 1st floor bedroom/flex space and an updated bathroom with shower. The second floor includes a large master bedroom w/ walk-in closet, updated full bath, a sizable 3rd bedroom & a 4th bedroom/office with custom shelving. The exterior offers a covered front porch, perfect for relaxing, garden beds for veggies, plenty of flowering perennials & a private backyard complete with an oversized patio & firepit area. Excellent location! So close to Rock Pointe State Park, local marinas and boat launches, new fishing pier, 2 golf courses, and various local farms and shopping. With natural gas heat, young roof & boiler & too many updates to list this Warwick Neck Gem is sure to please!
View full listing details| Price: | $$429,000 |
| Address: | 35 White Rock Road |
| City: | Warwick |
| County: | Kent |
| State: | Rhode Island |
| Zip Code: | 02889 |
| Subdivision: | Warwick Neck |
| MLS: | 1282989 |
| Year Built: | 1964 |
| Square Feet: | 1,728 |
| Acres: | 0.230 |
| Lot Square Feet: | 0.230 acres |
| Bedrooms: | 4 |
| Bathrooms: | 2 |
| city: | Warwick |
| sewer: | Connected |
| levels: | Two |
| taxLot: | 00 |
| cooling: | Ductless, Window Unit(s) |
| fencing: | Electric |
| heating: | Baseboard, Gas, Pellet Stove |
| stories: | 2 |
| taxYear: | 2020 |
| basement: | Exterior Entry, Full, Interior Entry, Unfinished |
| electric: | 100 Amp Service, Circuit Breakers |
| flooring: | Ceramic Tile, Hardwood |
| garageYN: | yes |
| taxBlock: | 0366 |
| coolingYN: | yes |
| heatingYN: | yes |
| utilities: | Sewer Connected |
| appliances: | Dryer, Dishwasher, Gas Water Heater, Microwave, Oven, Range, Refrigerator, Range Hood, Water Heater, Washer |
| basementYN: | yes |
| permission: | IDX |
| roomsTotal: | 8 |
| fireplaceYN: | yes |
| landLeaseYN: | no |
| lotSizeArea: | 10019 |
| waterSource: | Connected |
| doorFeatures: | Storm Door(s) |
| garageSpaces: | 2 |
| parkingTotal: | 6 |
| storiesTotal: | 2 |
| coveredSpaces: | 2 |
| buyerOfficeName: | Keller Williams Realty Leading |
| fireplacesTotal: | 1 |
| parkingFeatures: | Attached, Garage |
| taxAnnualAmount: | 5264 |
| attachedGarageYN: | yes |
| exteriorFeatures: | Patio, Paved Driveway |
| interiorFeatures: | Bathtub, Tub Shower |
| livingAreaSource: | Other |
| taxAssessedValue: | 284100 |
| buildingAreaTotal: | 1728 |
| fireplaceFeatures: | Masonry |
| foundationDetails: | Concrete Perimeter |
| lotSizeSquareFeet: | 10019 |
| newConstructionYN: | no |
| seniorCommunityYN: | no |
| architecturalStyle: | Cape Cod |
| waterfrontFeatures: | Walk to Water |
| electricOnPropertyYN: | yes |
| constructionMaterials: | Plaster, Clapboard, Shingle Siding |
| patioAndPorchFeatures: | Patio |
| aboveGradeFinishedArea: | 1728 |

