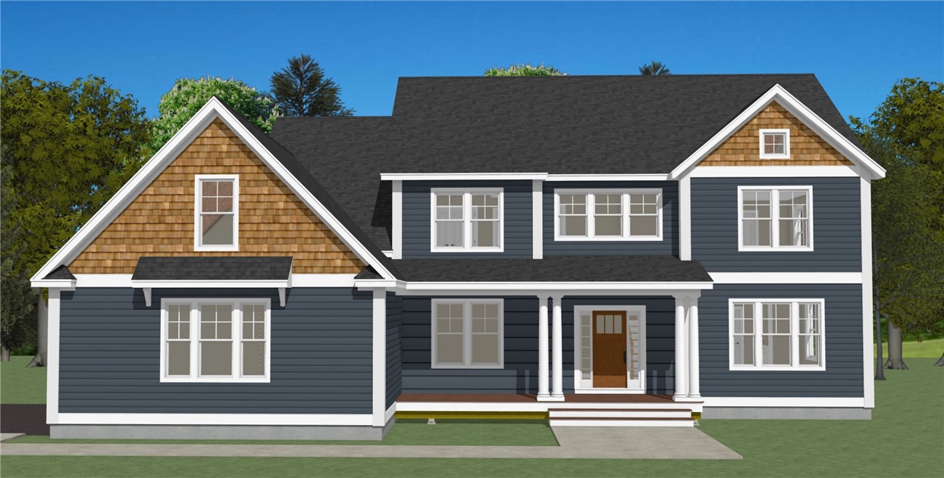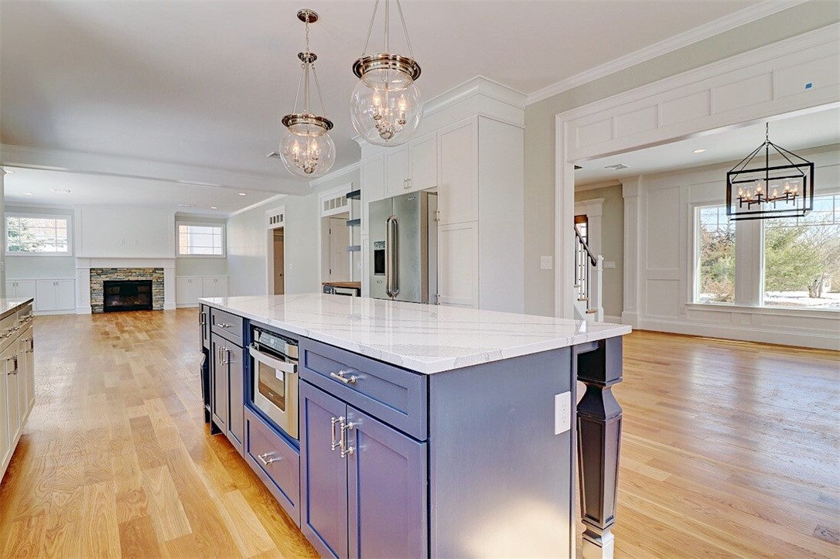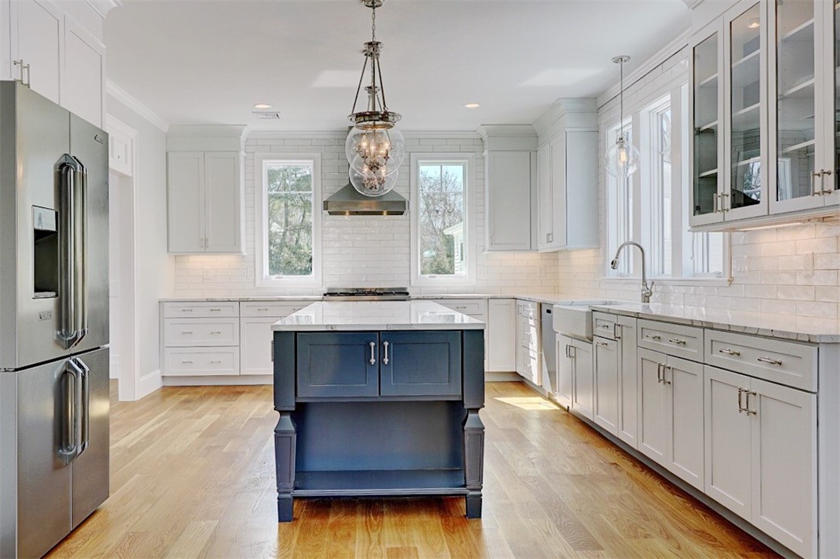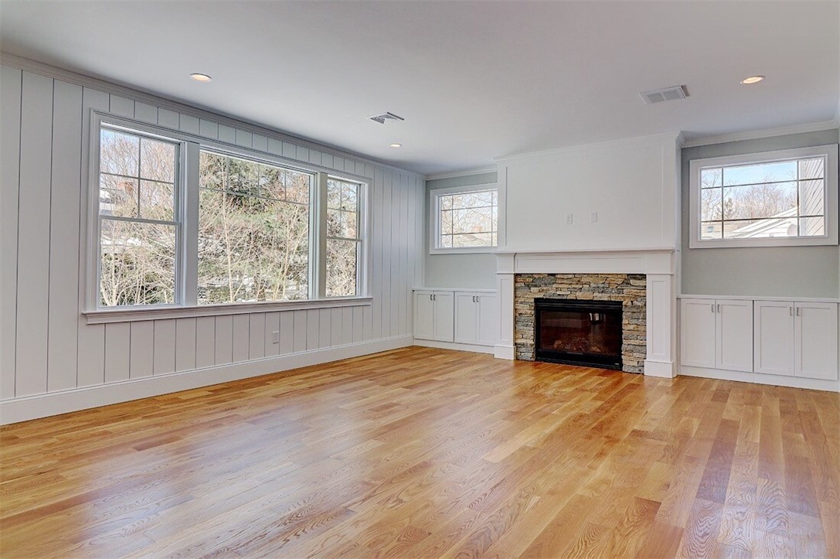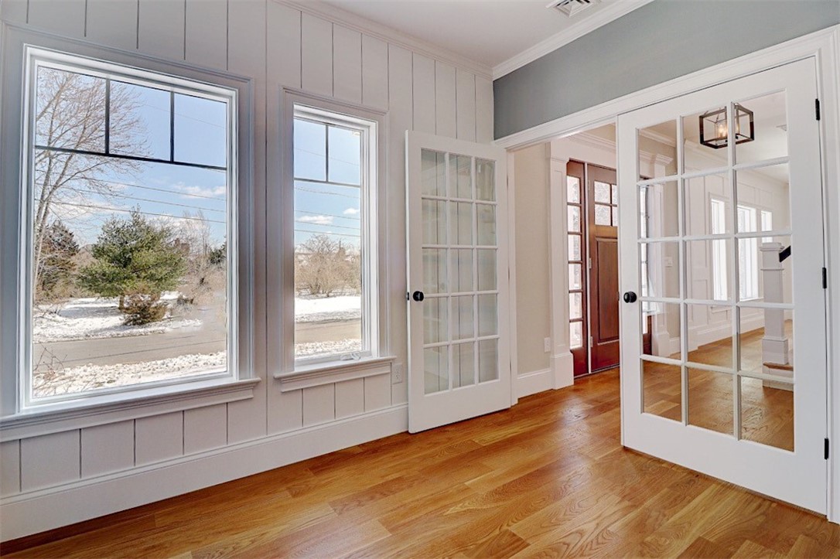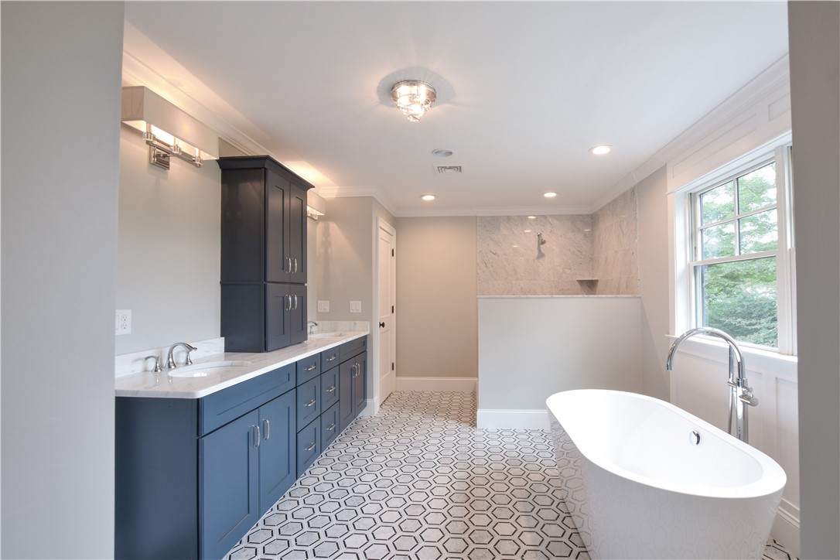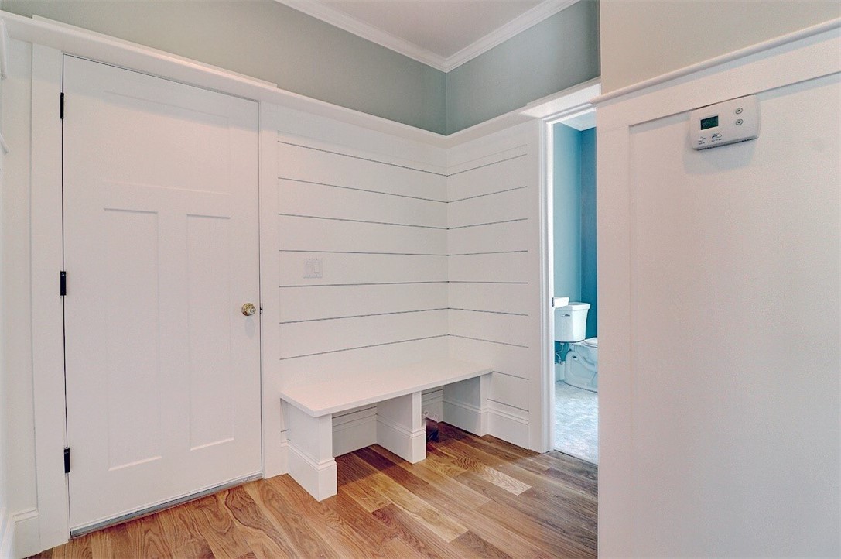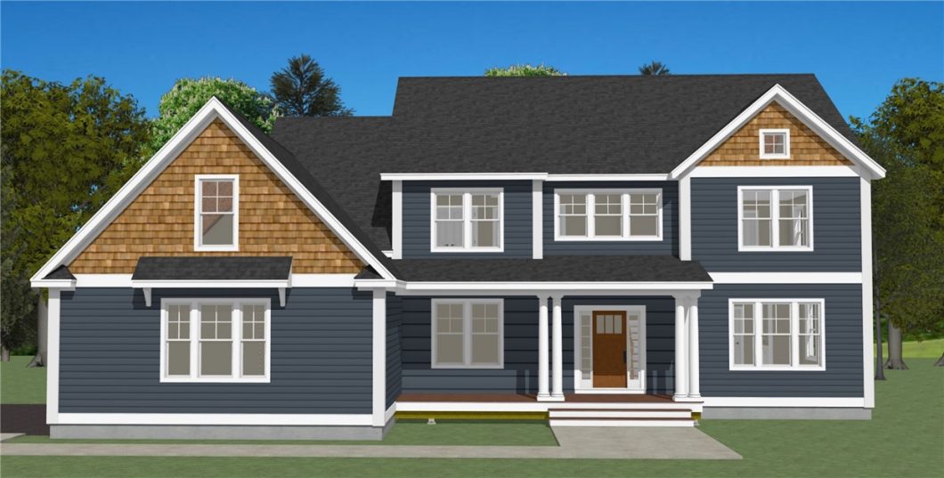
TO BE BUILT- Exclusively offered by Meridian Custom Homes! The Wickford III is a spacious colonial with 4 bedrooms, office, 2.5 baths, large pantry & 2-car garage. Open concept floor plan with 9ft ceilings on main level, 2-story foyer, Custom kitchen w/ island & butlers pantry, mudroom, office, dining room, living room, fireplace with stone surround, custom woodwork package, solid core interior doors, energy efficient doors/Harvey windows &12X14 deck. The 2nd floor is the master suite includes a custom tile shower & Walk- in Closet, 3 additional bedrooms and 2 additional full bathrooms & Laundry. Daylight or walkout basement- in-law potential. HOMES INCLUDE AN UPGRADED ENERGY EFFICIENCY PACKAGE Dedicated in-house designers can help bring your vision to life. Town water & septic. No Wetlands. Easy commuter access to Boston & Providence. Other lots & home plans available. Book an appt at the model home today! ~14-16 Month Build timeline. 2 LOTS Remaining.
View full listing details| Price: | $$1,064,500 |
| Address: | 4 Magnolia Court |
| City: | Seekonk |
| County: | Bristolma |
| State: | Massachusetts |
| Zip Code: | 02771 |
| MLS: | 1345634 |
| Year Built: | 2023 |
| Square Feet: | 3,128 |
| Acres: | 0.630 |
| Lot Square Feet: | 0.630 acres |
| Bedrooms: | 4 |
| Bathrooms: | 3 |
| Half Bathrooms: | 1 |
| aboveGradeFinishedArea: | 3128 |
| appliances: | Exhaust Fan, Tankless Water Heater |
| architecturalStyle: | Colonial |
| associationFee: | 500 |
| associationFeeFrequency: | Annually |
| attachedGarageYN: | yes |
| basement: | Exterior Entry, Full, Interior Entry, Unfinished |
| basementYN: | yes |
| buildingAreaTotal: | 3128 |
| city: | Seekonk |
| communityFeatures: | Highway Access, Near Schools, Restaurant, Shopping |
| constructionMaterials: | Plaster, Vinyl Siding |
| cooling: | Central Air |
| coolingYN: | yes |
| coveredSpaces: | 2 |
| electric: | 200+ Amp Service |
| fireplaceFeatures: | Insert, Wood Burning, Zero Clearance |
| fireplaceYN: | yes |
| fireplacesTotal: | 1 |
| flooring: | Carpet, Ceramic Tile, Hardwood |
| foundationDetails: | Concrete Perimeter |
| garageSpaces: | 2 |
| garageYN: | yes |
| heating: | Forced Air, Propane |
| heatingYN: | yes |
| inclusions: | Images are from similar homes built and may include "Upgraded features" that are not in the base home pricing. Taxes TBD & final HOA fee TBD. 12 month build timeline + 2-4 mo for final plans/ permitting. Buyers Agents must make initial outreach and attend appointments to be entitled to a commission. Lots sold as packages only with Meridian as the builder. Other lots/ home plans available. |
| interiorFeatures: | Attic, Tub Shower |
| landLeaseYN: | no |
| levels: | Two |
| livingAreaSource: | Builder |
| lotFeatures: | Cul-De-Sac |
| lotSizeArea: | 27458 |
| lotSizeSquareFeet: | 27458 |
| lotSizeUnits: | Square Feet |
| newConstructionYN: | yes |
| parkingFeatures: | Attached, Garage |
| parkingTotal: | 6 |
| permission: | IDX |
| possession: | Negotiable |
| propertyCondition: | Under Construction |
| roomsTotal: | 7 |
| seniorCommunityYN: | no |
| sewer: | Septic Tank |
| stories: | 2 |
| storiesTotal: | 2 |
| taxAnnualAmount: | 3401.17 |
| taxAssessedValue: | 255000 |
| taxLot: | 6280 |
| taxYear: | 2023 |
| waterSource: | Public |
