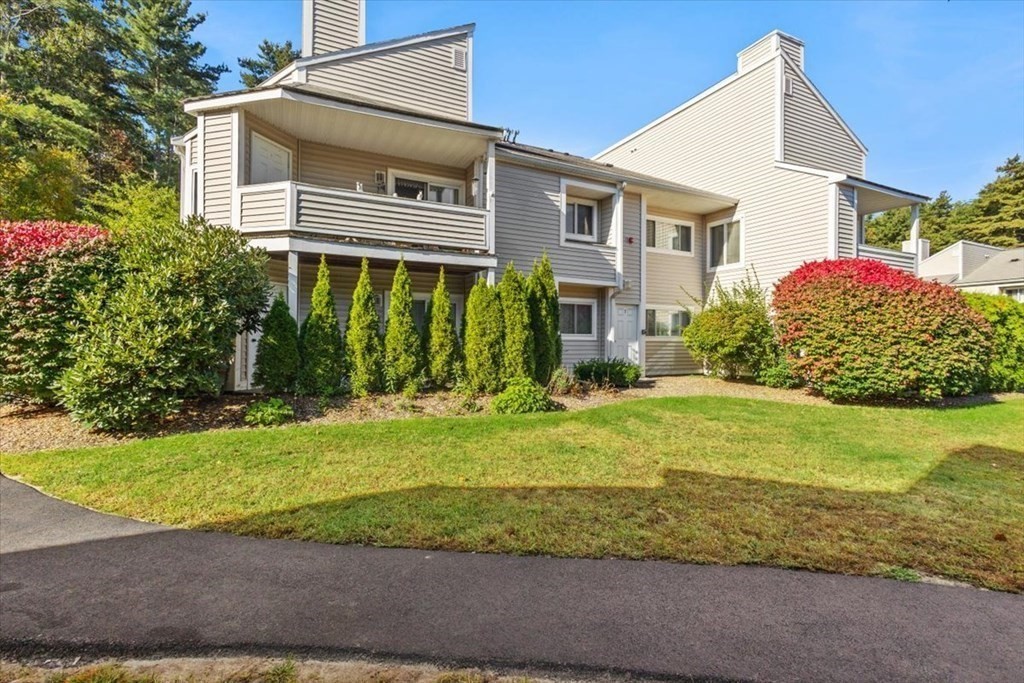
Looking for a Great Opportunity? Amazing value on this private 1 BR 1 Bath Condo 2nd floor unit in the Beautiful & Pet Friendly Mill River Village. As you step inside, you’ll immediately notice the vaulted ceilings in the living room, creating an open and airy atmosphere. Spacious unit that is bathed in natural light, making it an ideal space for relaxation or entertaining. The interior of the condo is a true gem, composite wood floors, and beautiful paint accents that highlight the Architectual details. Privacy deck offers a tranquil outdoor living space, perfect for enjoying your morning coffee or unwinding after a long day. Low condo fee of $276 per month, ensures that your investment remains affordable and manageable. Nature lovers will appreciate the short walk to Lake Sabattia, where you can embrace the beauty of the outdoors, offering everything from serene walks to water-based activities. A commuter’s delight located just minutes to the Myles Standish Industrial Park and RT 495
View full listing details| Price: | $$225,000 |
| Address: | 750 Whittenton Street 724 |
| City: | Taunton |
| County: | Bristol |
| State: | Massachusetts |
| Zip Code: | 02780 |
| MLS: | 73170471 |
| Year Built: | 1989 |
| Square Feet: | 731 |
| Bedrooms: | 1 |
| Bathrooms: | 1 |
| appliances: | Range,Dishwasher,Microwave,Refrigerator,Washer,Dryer, Utility Connections for Electric Range, Utility Connections for Electric Dryer |
| associationAmenities: | Garden Area |
| associationFee: | 276.31 |
| associationFeeFrequency: | Monthly |
| associationFeeIncludes: | Insurance, Maintenance Structure, Road Maintenance, Maintenance Grounds, Snow Removal, Trash |
| associationYN: | 1 |
| basement: | N |
| bathroomsTotalDecimal: | 1 |
| buildingAreaSource: | Public Records |
| buildingAreaUnits: | Square Feet |
| buildingName: | Mill River Village |
| buyerAgencyCompensation: | 2.0 |
| communityFeatures: | Public Transportation, Shopping, Park, Walk/Jog Trails, Stable(s), Golf, Medical Facility, Laundromat, Bike Path, Conservation Area, Highway Access, House of Worship, Marina, Private School, Public School |
| constructionMaterials: | Frame |
| contingency: | Pending P&S |
| cooling: | Central Air |
| coolingYN: | 1 |
| country: | US |
| currentFinancing: | Conv. Fixed |
| directions: | Bay Street to Whittenton Street |
| documentsAvailable: | Master Deed, Rules & Regs, Floor Plans |
| documentsCount: | 3 |
| doorFeatures: | Insulated Doors |
| electric: | 100 Amp Service |
| elementarySchool: | Chamberlain |
| entryLevel: | 2 |
| entryLocation: | Unit Placement(Upper,Garden) |
| exteriorFeatures: | Deck - Roof |
| farmLandAreaUnits: | Square Feet |
| heating: | Forced Air, Electric |
| heatingYN: | 1 |
| highSchool: | Ths & Bp |
| laundryFeatures: | Electric Dryer Hookup, Washer Hookup, Second Floor, In Unit |
| listingTerms: | Contract |
| livingArea: | 731 |
| lotSizeUnits: | Acres |
| mainLevelBedrooms: | 1 |
| middleOrJuniorSchool: | Friedman |
| mlsAreaMajor: | Lake Sabbatia |
| mlsStatus: | Sold |
| mlspinCompBasedOn: | Gross/Full Sale Price |
| mlspinComplexComplete: | Yes |
| mlspinCoolingZones: | 1 |
| mlspinDisclosure: | Y |
| mlspinDprFlag: | No |
| mlspinHeatZones: | 1 |
| mlspinLaundryDimen: | 5X5 |
| mlspinLeadPaint: | None |
| mlspinListPricePerSqft: | 307.8 |
| mlspinListingAlert: | No |
| mlspinManagement: | Professional - Off Site |
| mlspinOfflineListNo: | 3658448 |
| mlspinPage: | 311 |
| mlspinPricePerSqft: | 339.26 |
| mlspinSquareFeetDisclosures: | 10x10 storage in basement |
| mlspinSquareFeetInclBase: | No |
| mlspinSubAgencyOffered: | No |
| mlspinTeamMember: | CN250924 |
| mlspinUnitBuilding: | 724 |
| numberOfUnitsTotal: | 96 |
| parkingFeatures: | Off Street |
| parkingTotal: | 1 |
| patioAndPorchFeatures: | Deck - Roof |
| petsAllowed: | Yes w/ Restrictions |
| roof: | Shingle |
| roomBathroom1Area: | 72 |
| roomBathroom1Features: | Bathroom - Full |
| roomBathroom1Length: | 9 |
| roomBathroom1Level: | Second |
| roomBathroom1Width: | 8 |
| roomDiningRoomArea: | 90 |
| roomDiningRoomFeatures: | Flooring - Hardwood |
| roomDiningRoomLength: | 9 |
| roomDiningRoomLevel: | Second |
| roomDiningRoomWidth: | 10 |
| roomKitchenArea: | 80 |
| roomKitchenFeatures: | Beamed Ceilings, Vaulted Ceiling(s), Flooring - Stone/Ceramic Tile, Countertops - Upgraded |
| roomKitchenLength: | 10 |
| roomKitchenLevel: | Main,Second |
| roomKitchenWidth: | 8 |
| roomLivingRoomArea: | 208 |
| roomLivingRoomFeatures: | Vaulted Ceiling(s), Flooring - Laminate, Balcony / Deck, Cable Hookup, Slider |
| roomLivingRoomLength: | 16 |
| roomLivingRoomLevel: | Second |
| roomLivingRoomWidth: | 13 |
| roomMasterBathroomFeatures: | Yes |
| roomMasterBedroomArea: | 280 |
| roomMasterBedroomFeatures: | Bathroom - Full, Walk-In Closet(s), Flooring - Laminate |
| roomMasterBedroomLength: | 20 |
| roomMasterBedroomLevel: | Main,Second |
| roomMasterBedroomWidth: | 14 |
| roomsTotal: | 5 |
| sewer: | Public Sewer |
| storiesTotal: | 1 |
| structureType: | Garden |
| taxAnnualAmount: | 2235 |
| taxAssessedValue: | 185500 |
| taxBookNumber: | 9919 |
| taxYear: | 2023 |
| transactionBrokerCompensation: | 1.0 |
| utilities: | for Electric Range, for Electric Dryer |
| waterSource: | Public |
| waterfrontFeatures: | Beach Front, Lake/Pond, 3/10 to 1/2 Mile To Beach, Beach Ownership(Public) |
| waterfrontYN: | no |
| windowFeatures: | Insulated Windows, Storm Window(s) |
| yearBuiltDetails: | Actual |
| yearBuiltSource: | Public Records |
| zoning: | INDUST |
































