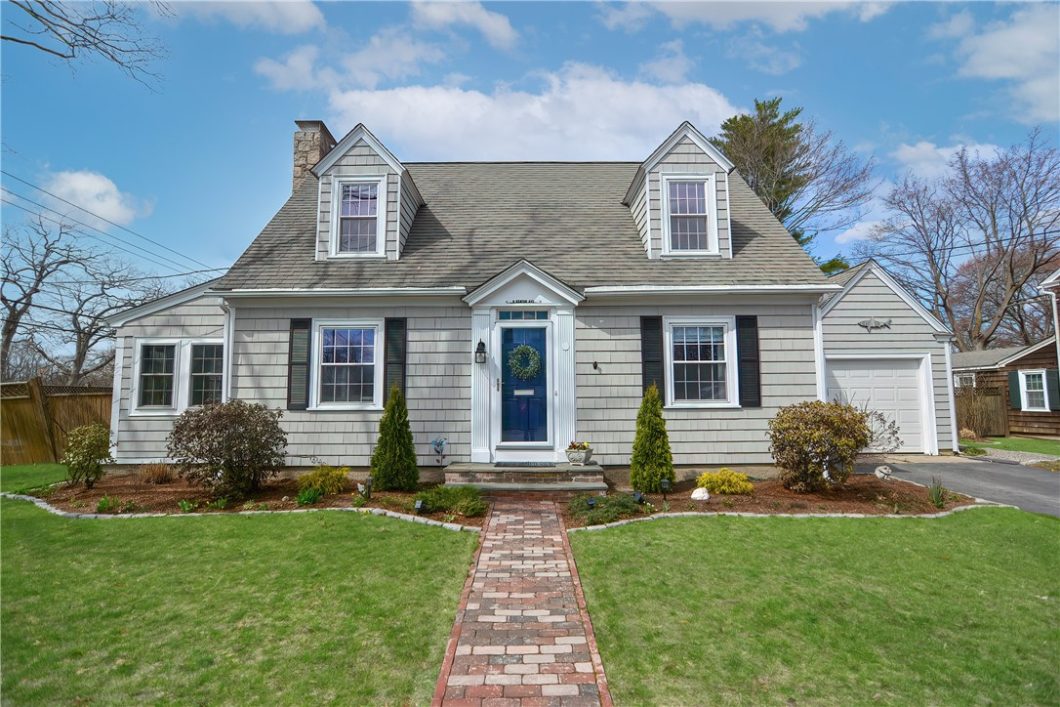
Multiple Offers; Highest & Best Due Sunday 4/11 by 6pm. Stunning Rumford Cape! If you’re looking for a sun-filled & updated home w/ a traditional feel, gleaming hardwoods throughout, central air & indoor/outdoor entertaining space then this home won’t disappoint! Set on an oversized lot w/ a newly landscaped & fenced-in backyard this classic 1930’s home has been thoughtfully updated & meticulously maintained. The front to back living room features a cozy wood-burning fireplace and an attached office/3 season room w/ access to the backyard while the spacious formal dining room features an original china cabinet refurbished with care. Enjoy a cozy kitchen w/ young appliances and a separate custom-built mudroom attached to the large tandem 2-car garage. The second floor includes a master suite w/ built-in drawers & walk-in closet, full bath w/ original tile work and a large second bedroom w/ more built-ins and a window seat. The lower level offers even more finished space, a storage area and separate laundry room. Head outside to enjoy the private backyard complete with a large patio, fire pit area, storage shed and raised garden beds or enjoy the friendly neighborhood and walk to many local area favorites. With natural gas heat, new interior and exterior paint, new hot water heater, updated light fixtures, oversized replacement windows and located just minutes from the east side and highway access, this special home is sure to please! Taxes reflect homestead.
View full listing details| Price: | $$339,000 |
| Address: | 8 Kenton Avenue |
| City: | East Providence |
| County: | Providence |
| State: | Rhode Island |
| Zip Code: | 02916 |
| Subdivision: | Rumford |
| MLS: | 1279380 |
| Year Built: | 1938 |
| Square Feet: | 1,872 |
| Acres: | 0.290 |
| Lot Square Feet: | 0.290 acres |
| Bedrooms: | 2 |
| Bathrooms: | 2 |
| Half Bathrooms: | 1 |
| city: | East Providence |
| sewer: | Connected |
| levels: | Two |
| taxLot: | 006 |
| cooling: | Central Air |
| fencing: | Fenced |
| heating: | Baseboard, Gas |
| stories: | 2 |
| taxYear: | 2020 |
| basement: | Full, Interior Entry, Partially Finished |
| electric: | 100 Amp Service, Circuit Breakers |
| flooring: | Ceramic Tile, Hardwood, Laminate |
| garageYN: | yes |
| taxBlock: | 17 |
| coolingYN: | yes |
| heatingYN: | yes |
| utilities: | Sewer Connected |
| appliances: | Dryer, Microwave, Oven, Range, Refrigerator, Water Heater, Washer |
| basementYN: | yes |
| permission: | IDX |
| roomsTotal: | 6 |
| fireplaceYN: | yes |
| landLeaseYN: | no |
| lotFeatures: | Corner Lot |
| lotSizeArea: | 12688 |
| waterSource: | Connected |
| doorFeatures: | Storm Door(s) |
| garageSpaces: | 2 |
| parkingTotal: | 4 |
| storiesTotal: | 2 |
| coveredSpaces: | 2 |
| windowFeatures: | Thermal Windows |
| buyerOfficeName: | Homes By Connect |
| fireplacesTotal: | 1 |
| parkingFeatures: | Attached, Garage |
| taxAnnualAmount: | 4890 |
| attachedGarageYN: | yes |
| exteriorFeatures: | Patio, Paved Driveway |
| interiorFeatures: | Tub Shower |
| livingAreaSource: | Public Records |
| taxAssessedValue: | 273200 |
| buildingAreaTotal: | 1472 |
| communityFeatures: | Golf, Highway Access, Near Schools, Public Transportation |
| fireplaceFeatures: | Masonry |
| foundationDetails: | Block |
| lotSizeSquareFeet: | 12688 |
| newConstructionYN: | no |
| seniorCommunityYN: | no |
| architecturalStyle: | Cape Cod |
| electricOnPropertyYN: | yes |
| constructionMaterials: | Plaster, Clapboard |
| patioAndPorchFeatures: | Patio |
| aboveGradeFinishedArea: | 1472 |
| belowGradeFinishedArea: | 400 |

