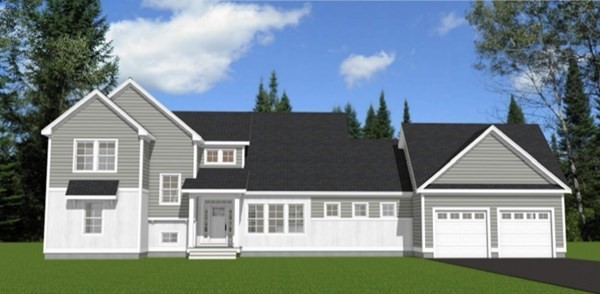
TO BE BUILT- The MAGNOLIA home features a 1st Floor Primary Suite! With ~2,600sqft of living area this home allows for 1st floor living with 2 additional bedrooms on the 2nd floor. A large custom kitchen with Island open to the dining & living room, mudroom & large pantry/ laundry room. Custom tile shower, large walk in closet. 9ft ceilings on 1st, fireplace with stone surround, custom woodwork package, solid core interior doors, wide plank flooring &12X14 deck. HOMES INCLUDE AN UPGRADED ENERGY EFFICIENCY PACKAGE. Dedicated in-house designers can help bring your vision to life. Magnolia Court is an upscale 10 lot Cul-De-Sac subdivision with town water & septic. No Wetlands. Close to many amenities, easy commuter access to Boston & Providence. Exclusively offered by Meridian custom homes! ~14-16 Month build timeline. This is the LAST LOT in the Subdivision. Front of home can be designed to buyers taste. Pictures are of similar homes.
View full listing details| Price: | $$1,072,000 |
| Address: | 9 Magnolia Ct (Lot 7) |
| City: | Seekonk |
| County: | Bristol |
| State: | Massachusetts |
| Subdivision: | Central |
| MLS: | 73194813 |
| Square Feet: | 2,608 |
| Acres: | 0.630 |
| Lot Square Feet: | 0.630 acres |
| Bedrooms: | 3 |
| Bathrooms: | 3 |
| Half Bathrooms: | 1 |
| taxLot: | 710 |
| zoning: | R2 |
| taxYear: | 2024 |
| garageYN: | 1 |
| coolingYN: | 1 |
| heatingYN: | 1 |
| directions: | Newman ave (Rt 152) to Walker st- 2nd subdivision on right (GPS: 43 Walker St, Seekonk, MA 02771) |
| highSchool: | Seekonk High |
| mlspinPage: | 106 |
| disclosures: | Images are from similar homes built and may include "Upgraded features" that are not in the base home pricing. Taxes TBD & $500/yr HOA. 14-16 month build timeline. Buyers Agents must make initial outreach and attend appointments to be entitled to a commission |
| lotSizeArea: | 0.63 |
| mlspinColor: | TBD |
| doorFeatures: | Insulated Doors |
| listingTerms: | Contract, Delayed Occupancy, Lender Approval Required |
| lotSizeUnits: | Acres |
| taxMapNumber: | 240 |
| coveredSpaces: | 2 |
| mlspinDprFlag: | No |
| openParkingYN: | 1 |
| taxBookNumber: | LC 88 |
| homeWarrantyYN: | 1 |
| windowFeatures: | Insulated Windows, Screens |
| mlspinHeatZones: | 2 |
| mlspinLeadPaint: | None |
| roadSurfaceType: | Paved |
| yearBuiltSource: | Builder |
| elementarySchool: | Aitken |
| mlspinDisclosure: | N |
| mlspinTeamMember: | CN217501 |
| roadFrontageType: | Public |
| roomBedroom2Area: | 180 |
| roomBedroom3Area: | 180 |
| roomKitchenLevel: | First |
| taxAssessedValue: | 245000 |
| yearBuiltDetails: | Under Construction |
| buildingAreaUnits: | Square Feet |
| farmLandAreaUnits: | Square Feet |
| mlspinCompBasedOn: | Gross/Full Sale Price |
| roomBathroom2Area: | 49.14 |
| roomBathroom3Area: | 21.619999 |
| roomBedroom2Level: | Second |
| roomBedroom2Width: | 12 |
| roomBedroom3Level: | Second |
| roomBedroom3Width: | 12 |
| buildingAreaSource: | Other |
| mlspinCoolingZones: | 1 |
| mlspinListingAlert: | No |
| mlspinPricePerSqft: | 411.04 |
| roomBathroom1Level: | First |
| roomBathroom2Level: | First |
| roomBathroom2Width: | 6.3 |
| roomBathroom3Level: | Second |
| roomBathroom3Width: | 4.6 |
| roomBedroom2Length: | 15 |
| roomBedroom3Length: | 15 |
| roomDiningRoomArea: | 169 |
| mlspinOfflineListNo: | 3688298 |
| roomBathroom2Length: | 7.8 |
| roomBathroom3Length: | 4.7 |
| roomDiningRoomLevel: | First |
| roomDiningRoomWidth: | 13 |
| roomKitchenFeatures: | Flooring - Hardwood, Countertops - Stone/Granite/Solid, Recessed Lighting, Gas Stove |
| roomLivingRoomLevel: | First |
| greenEnergyEfficient: | Thermostat |
| middleOrJuniorSchool: | Hurley |
| roomBedroom2Features: | Flooring - Wall to Wall Carpet |
| roomBedroom3Features: | Flooring - Wall to Wall Carpet |
| roomBedroom4Features: | Flooring - Wall to Wall Carpet |
| roomDiningRoomLength: | 13 |
| bathroomsTotalDecimal: | 2.5 |
| roomBathroom1Features: | Bathroom - Full, Flooring - Stone/Ceramic Tile |
| roomBathroom2Features: | Bathroom - Half, Flooring - Stone/Ceramic Tile |
| roomBathroom3Features: | Bathroom - Full, Flooring - Stone/Ceramic Tile |
| roomMasterBedroomArea: | 240 |
| mlspinListPricePerSqft: | 411.04 |
| mlspinSubAgencyOffered: | No |
| roomDiningRoomFeatures: | Flooring - Hardwood |
| roomLivingRoomFeatures: | Cathedral Ceiling(s), Flooring - Hardwood, Deck - Exterior |
| roomMasterBedroomLevel: | First |
| roomMasterBedroomWidth: | 15 |
| associationFeeFrequency: | Annually |
| buyerAgencyCompensation: | 2 |
| roomMasterBedroomLength: | 16 |
| mlspinReqdOwnAssociation: | Yes |
| mlspinSquareFeetInclBase: | No |
| roomMasterBedroomFeatures: | Bathroom - Full, Bathroom - Double Vanity/Sink, Walk-In Closet(s), Flooring - Wall to Wall Carpet |
| roomMasterBathroomFeatures: | Yes |
| mlspinSquareFeetDisclosures: | To be built |
| transactionBrokerCompensation: | 1 |







